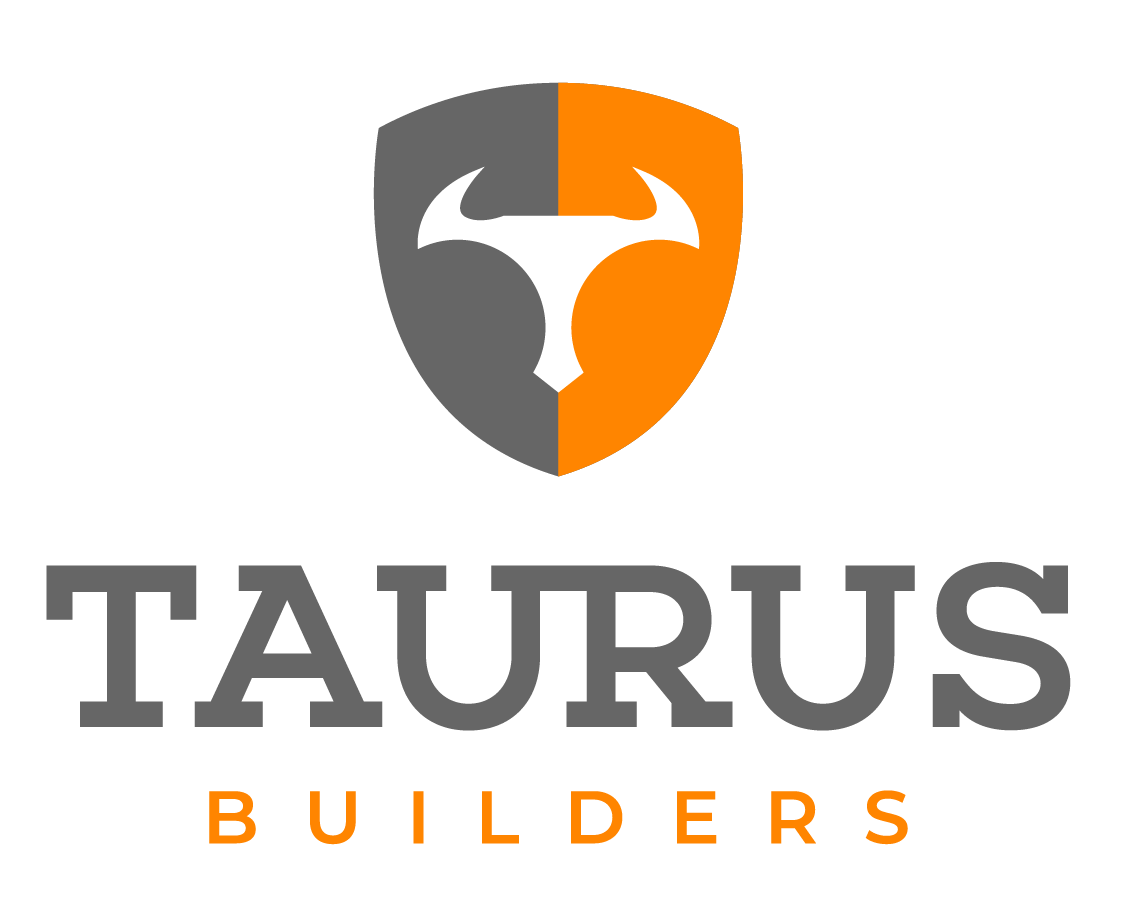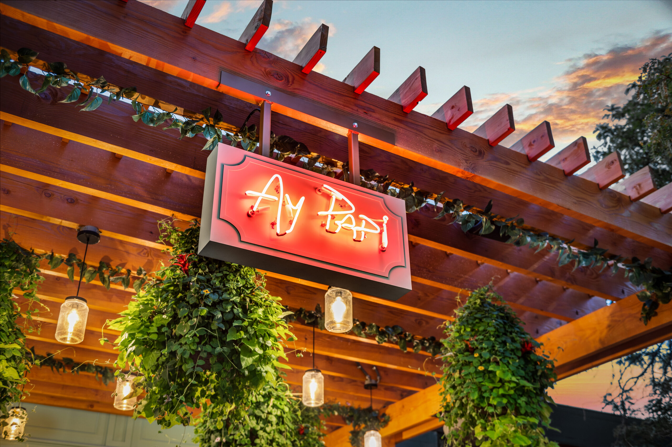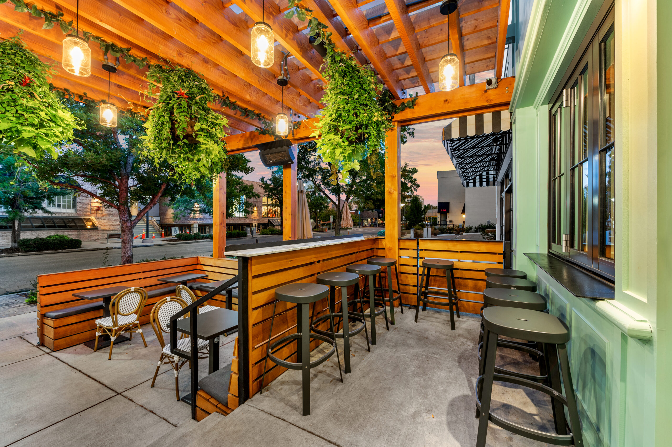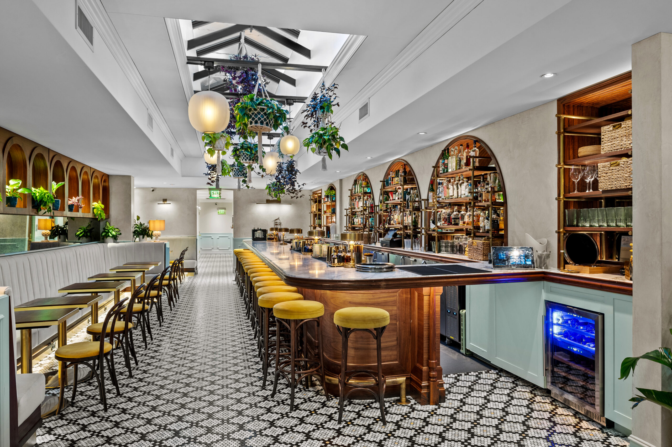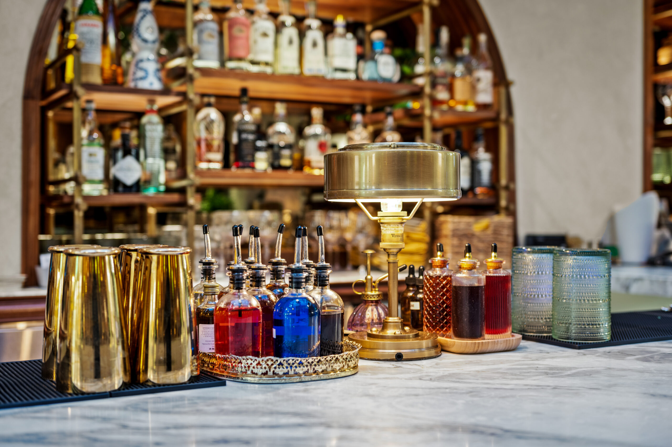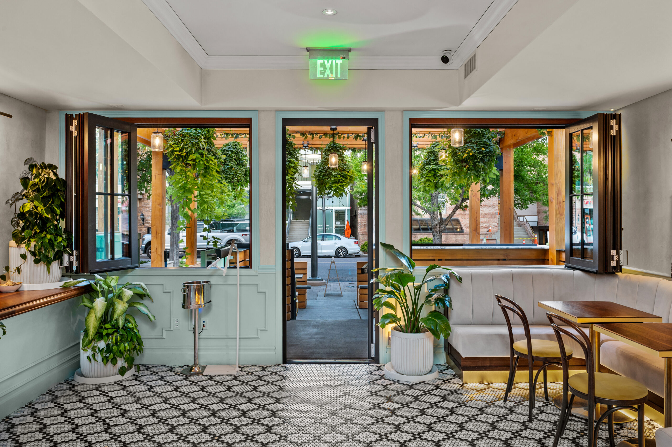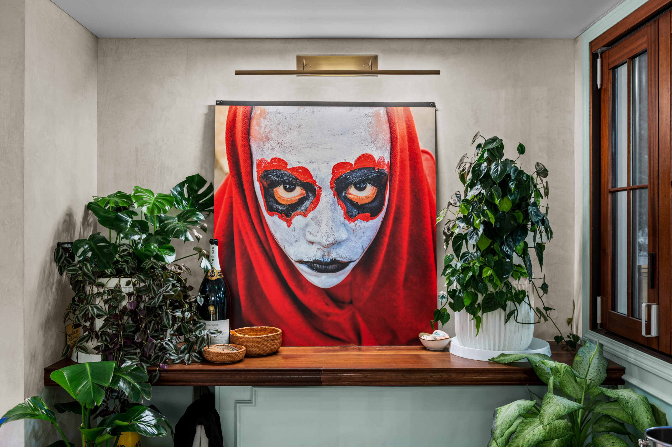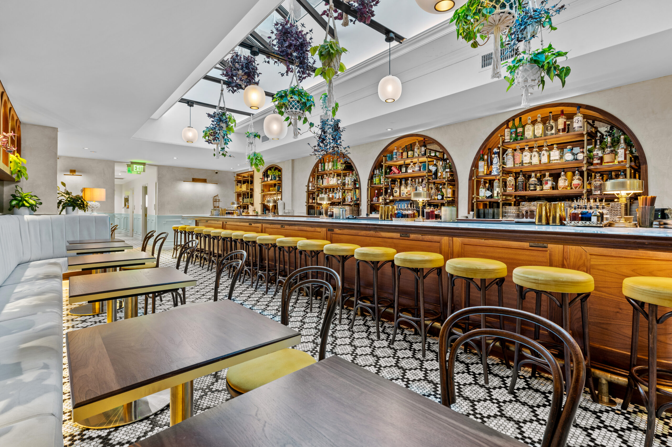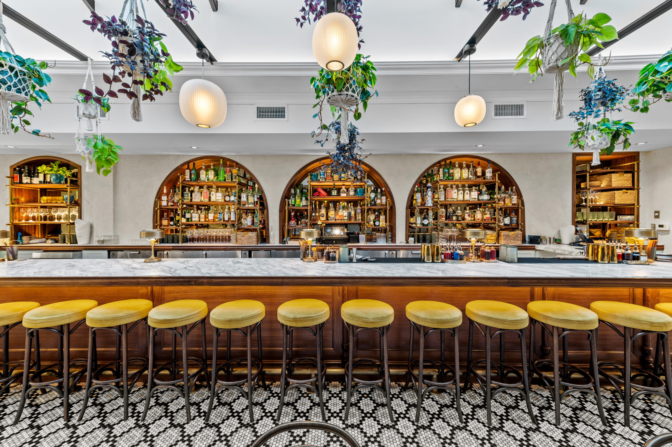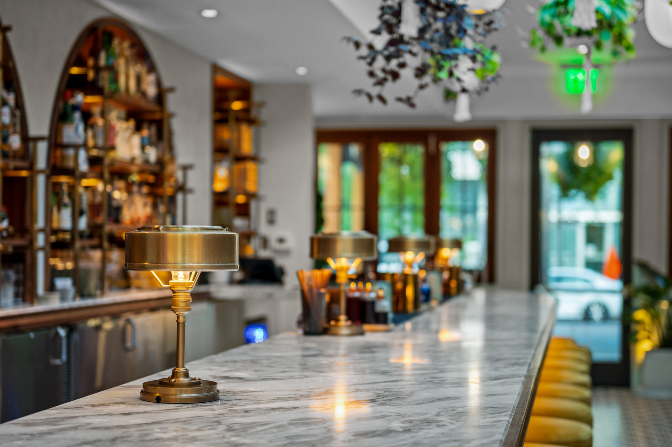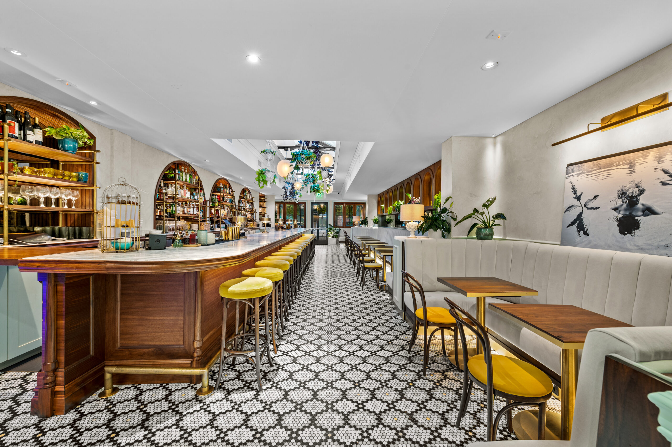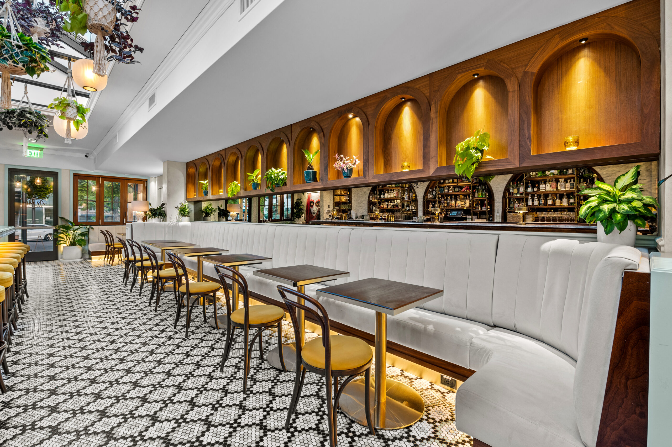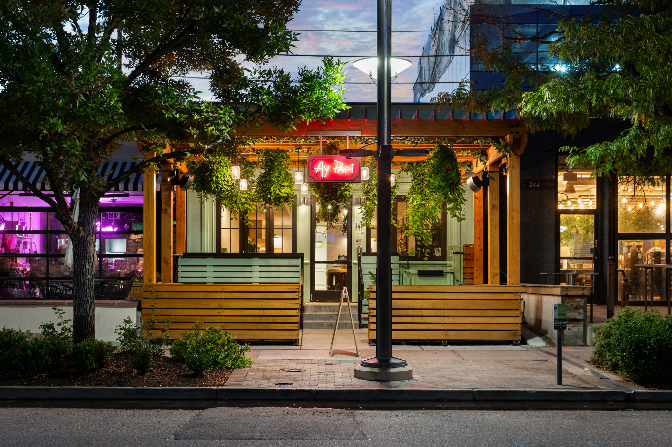
Ay Papi
PROJECT INFORMATION
Project type: Renovation of an existing storefront retail space into an intimate, Puerto Rican-inspired cocktail bar.
Location: 248 Detroit Street, Denver, CO
Square footage: 1,906 sf
Scope: Full interior tenant improvement including lighting strategy and structural modifications to install a large skylight; exterior modifications, including a patio, pergola and wheelchair lift for ADA compliance
Challenge/Results: Realizing the detailed design specifications of Ay Papi’s restaurant space required Taurus Builders to approach every component of the build with the highest level of craftsmanship. From the visual balance and alignment of fixtures to the installation of acoustic ceiling panels and custom mosaic tilework, the quality of this space is second to none. One of our favorite aspects of the space is the artfully backlit back bar with antique mirrors, brass detail and architectural arches. The lighting in particular – featuring dozens of different fixtures within the tight 1,900-square-foot space – was a true collaboration, as we worked closely with our lighting design partners to execute the build to the specifications.
Project Partners Include:
Interior Design: Robin Smith Design
Architect: 4240 Architecture
Lighting Design: AE Design
