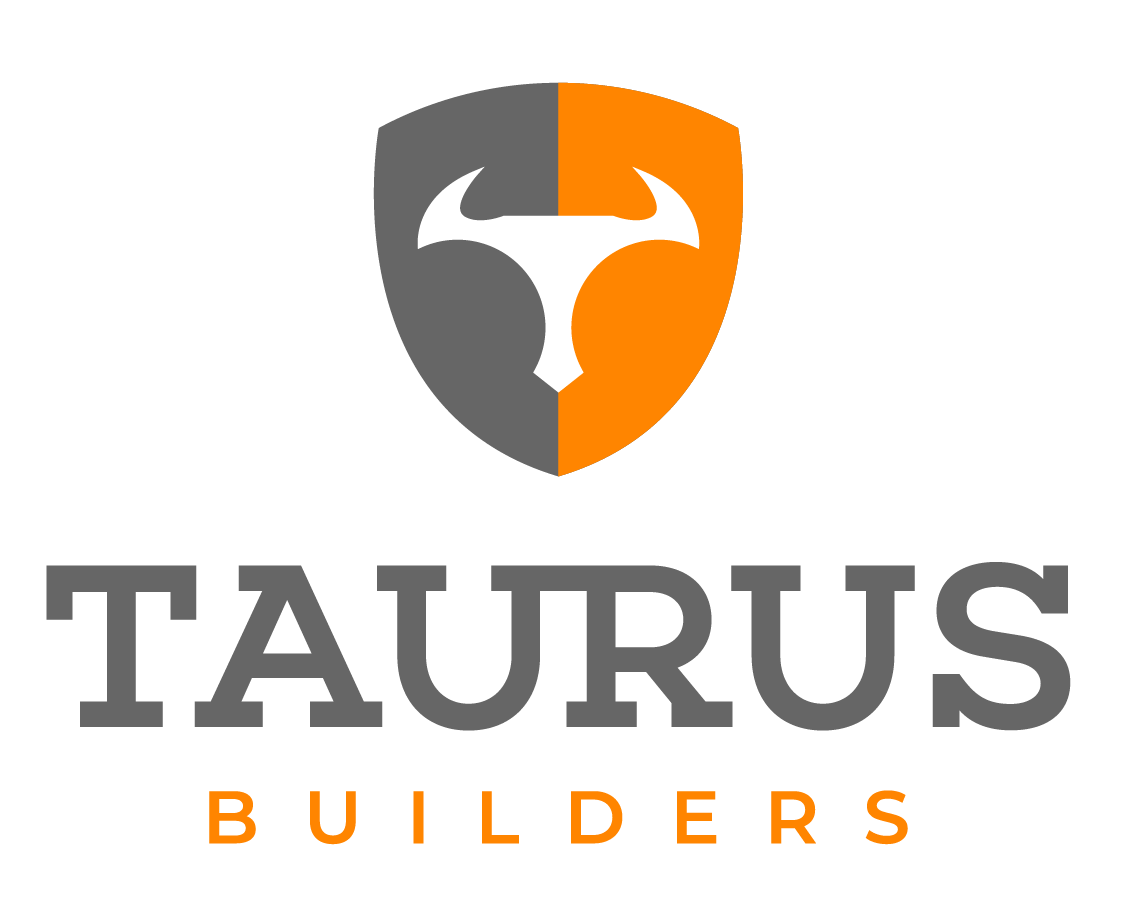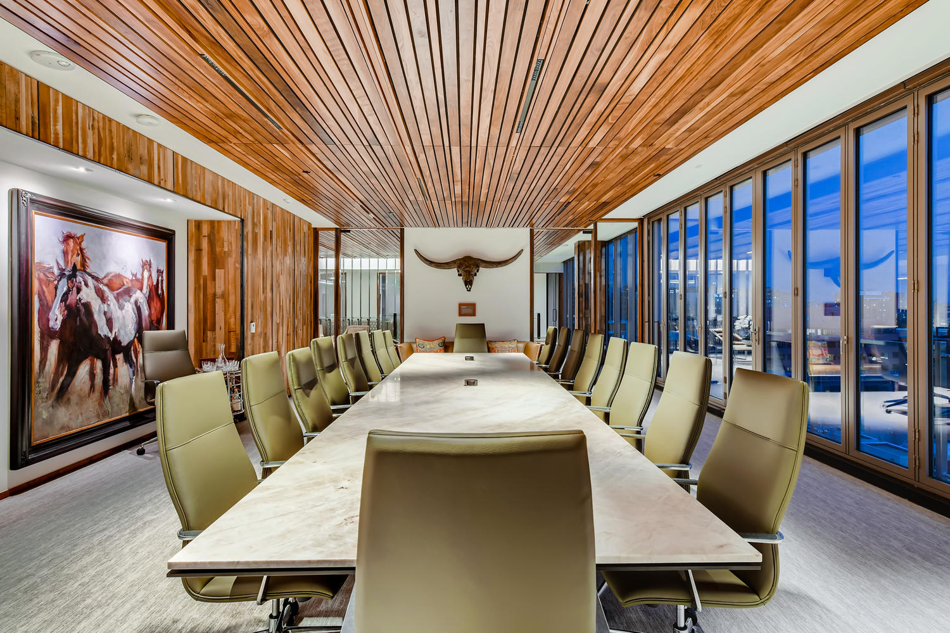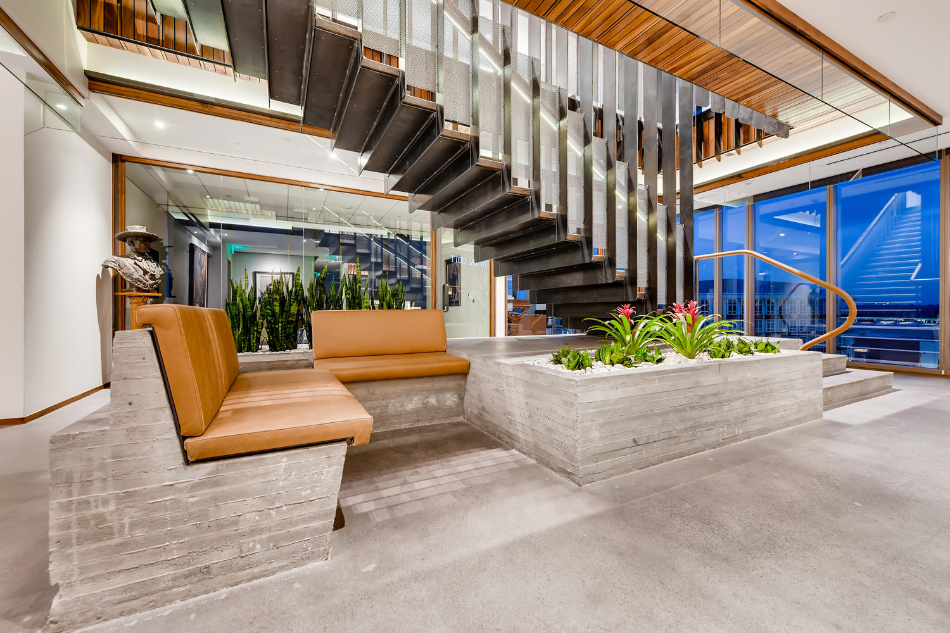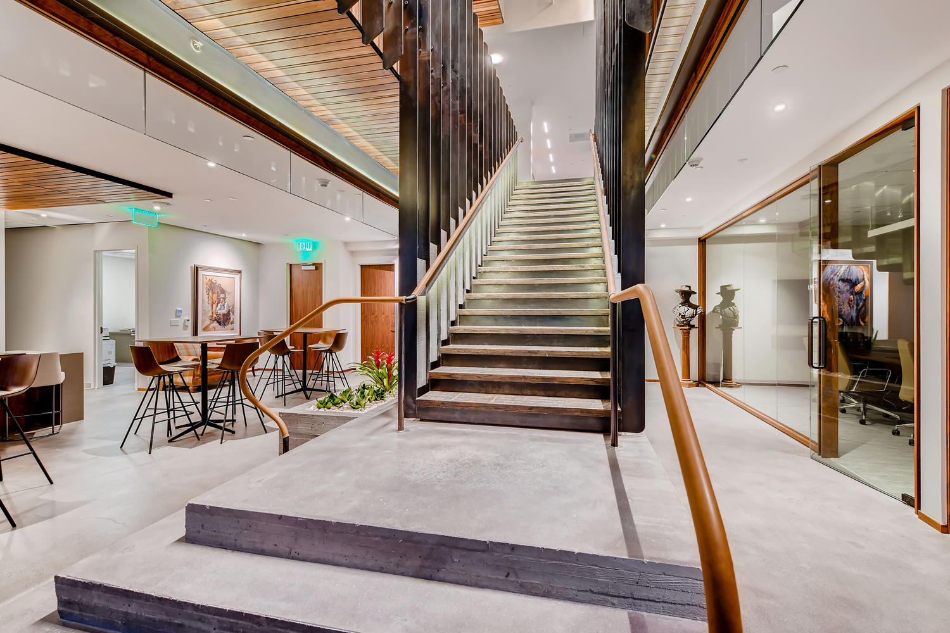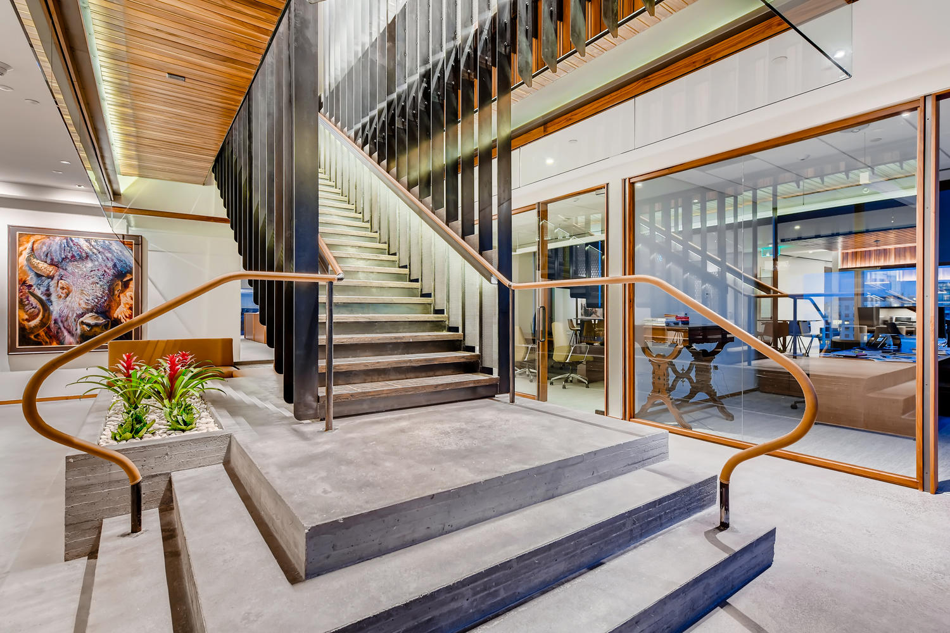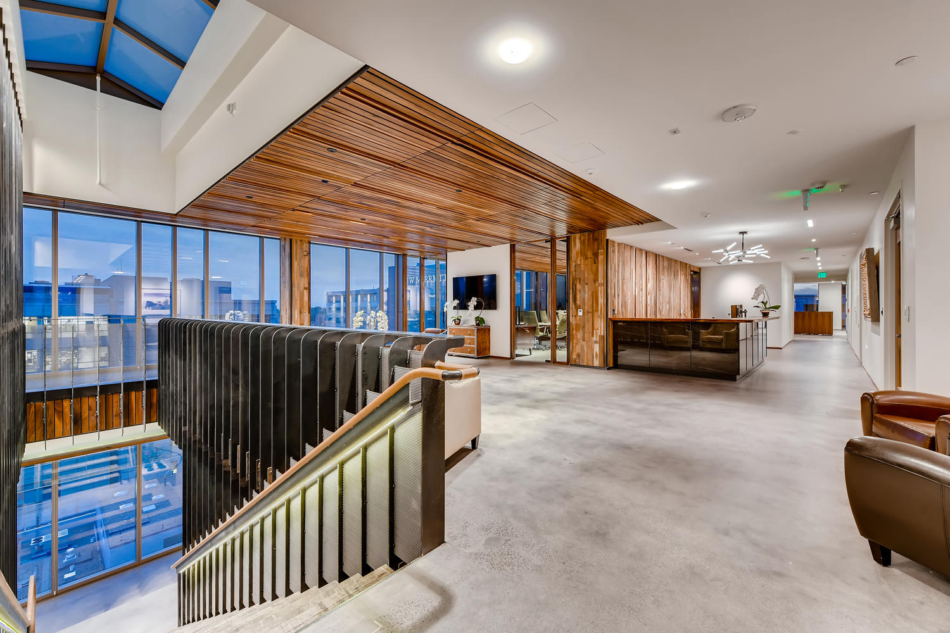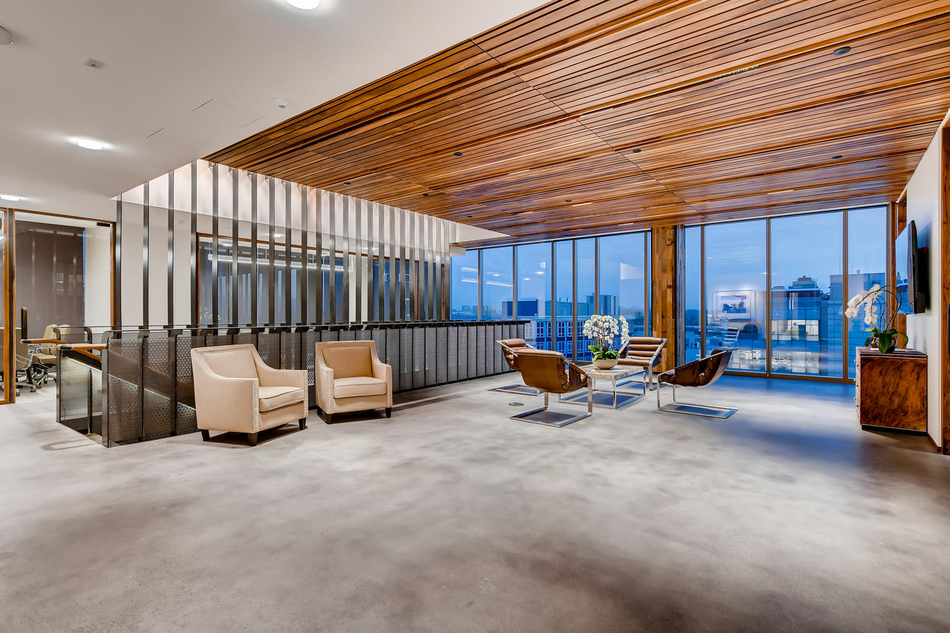
Bow River Capital
PROJECT INFORMATION
Project type: First generation tenant buildout.
Location: 205 Detroit St, Denver, CO
Square footage: 15,525 sf
Scope: Tenant improvement of the entire eighth floor of a new first-generation office space.
Challenge/Results: TI work took place as core and shell were being completed, necessitating intense coordination with building partners. Ultra-high-end finishes and custom elements required a high degree of precision – from craning in each element of a custom staircase to handcrafting millwork on-site.
