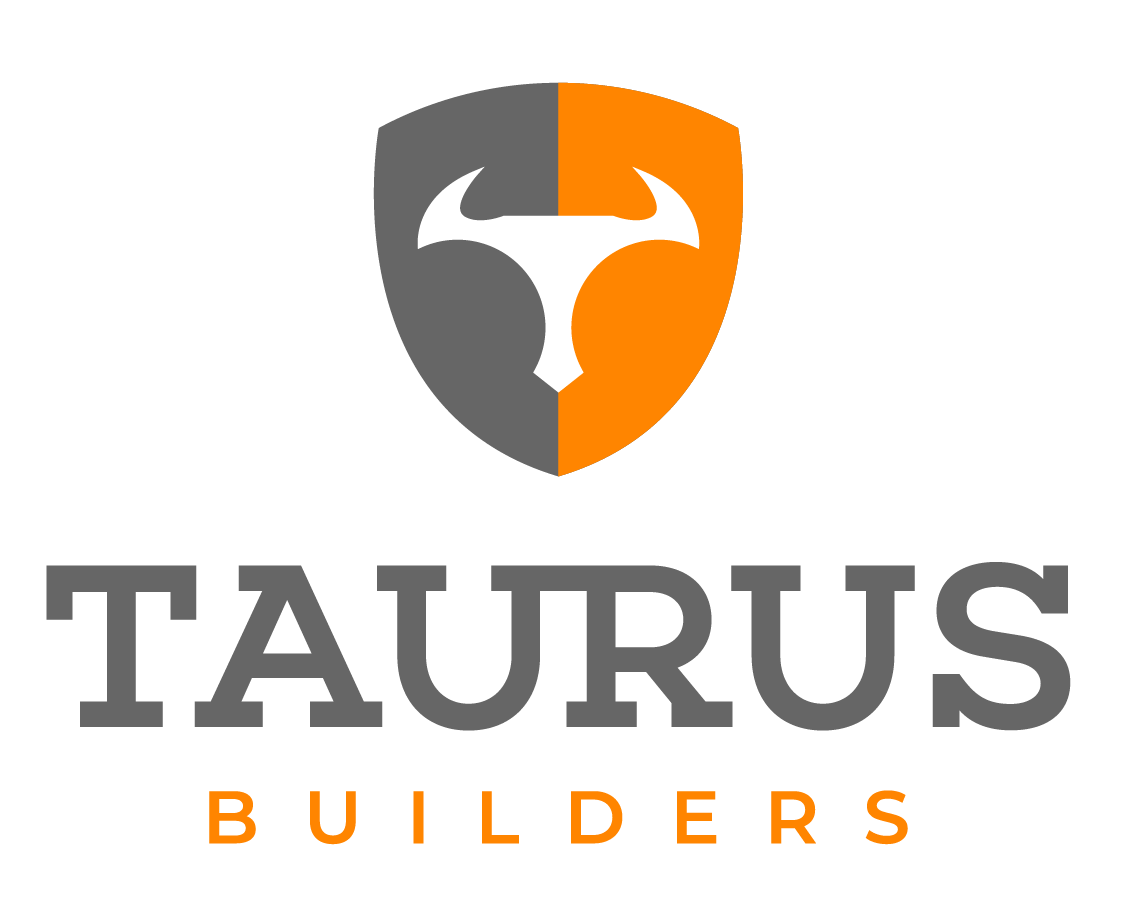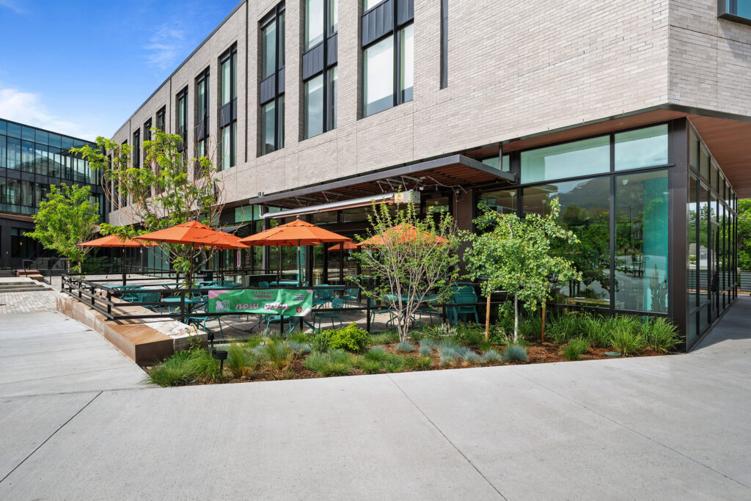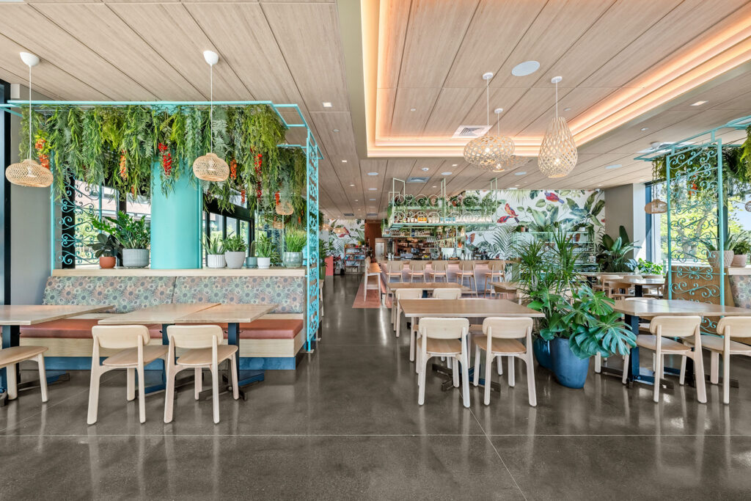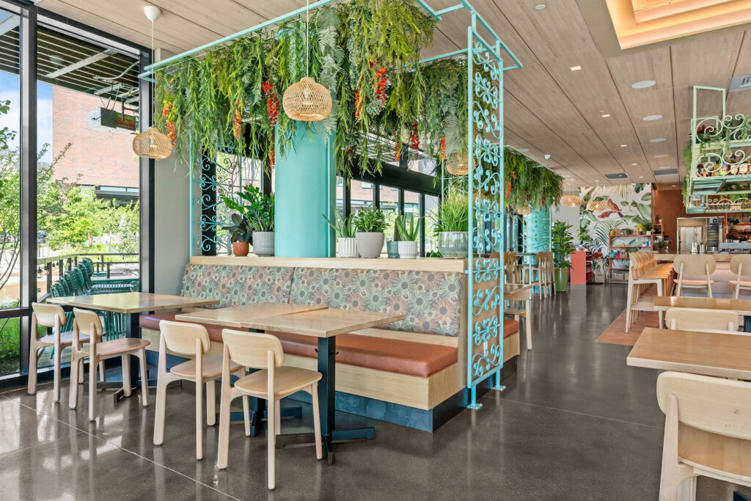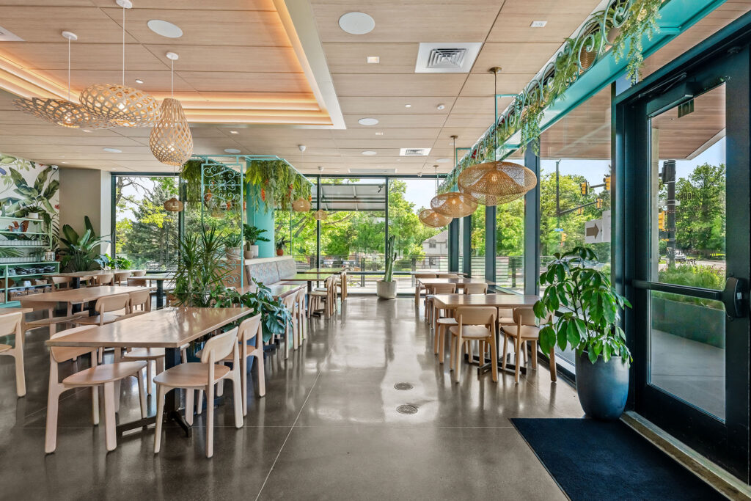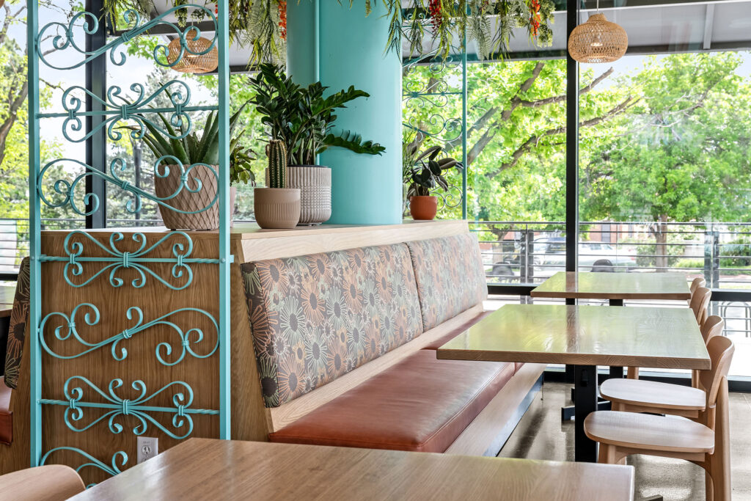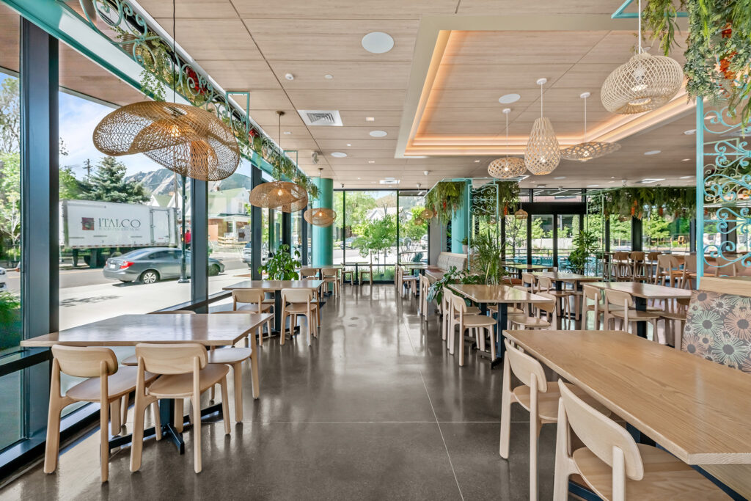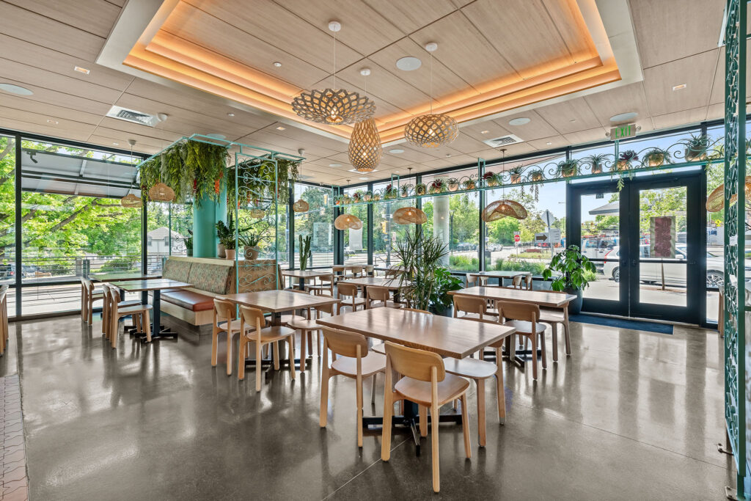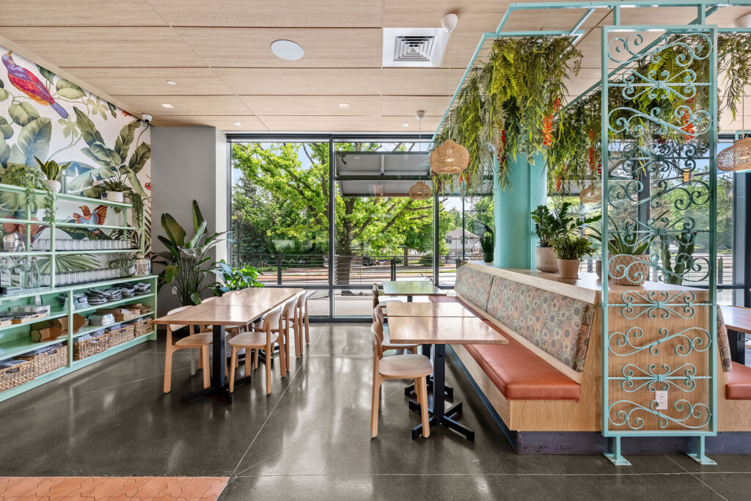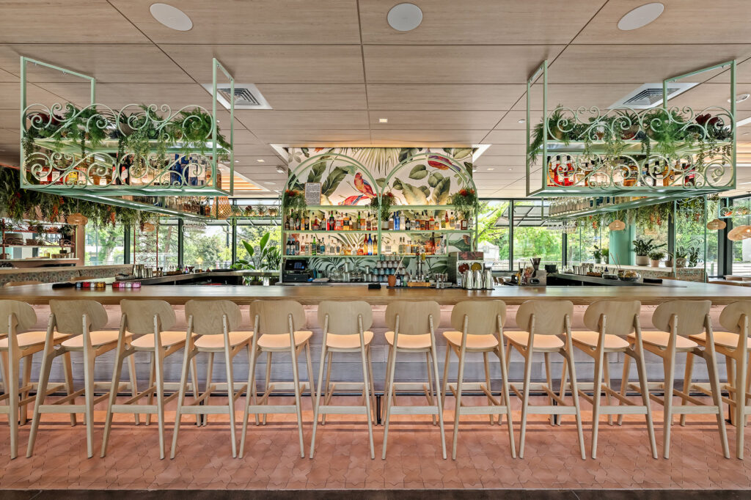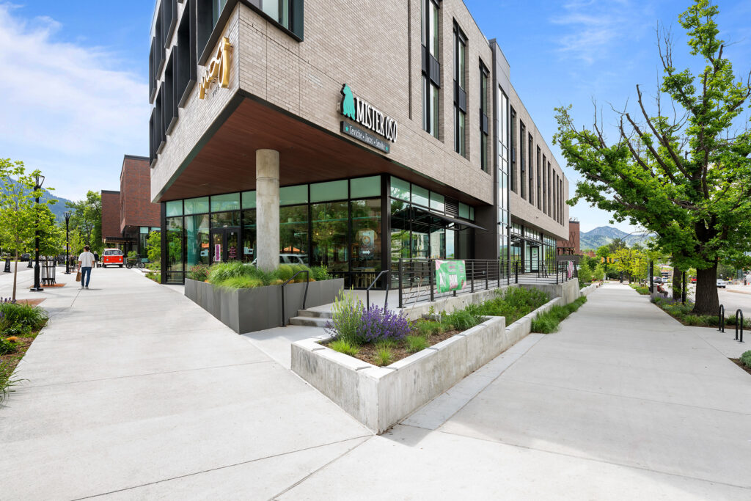
Mister Oso
PROJECT INFORMATION
Project Type: First-Gen Restaurant TI
Location: Moxy Hotel, Boulder, CO
Square Footage: 4,000 SF
Scope: First Gen TI, including all MEP systems, concrete slab, curtain wall modification, and high-end finishes
Challenge/Results:
Building Mister Oso in a high-traffic urban setting came with its share of complexity. Working within a fully operational hotel meant navigating strict noise constraints and limited access for staging and deliveries. Every phase demanded careful coordination to keep construction efficient and discreet.
The project’s complexity continued below ground, where an intricate underground plumbing scope required meticulous layout and execution. Above, curtain wall modifications made way for the installation of a striking La Cantina folding door system, seamlessly connecting the indoor dining space to the outdoor patio and creating the breezy, open-air experience the concept called for. Inside, the restaurant bursts with personality; bright tiles, custom ironwork, and layered textures create a playful, high-energy atmosphere. Every detail was crafted to reflect the vibrancy of the brand while maintaining functionality and flow.
Through close collaboration and execution, the finished space brings bold design and thoughtful operation together, delivering a dining experience that feels both fresh and rooted in the rhythm of the city.
Project Partners:
- BMC Investments
- Koch Covotsos Architects
- Shike Design
