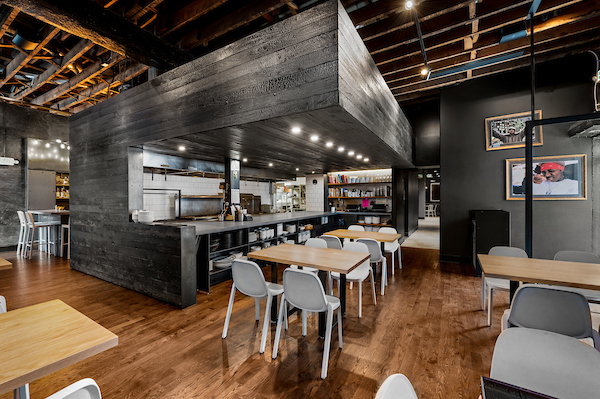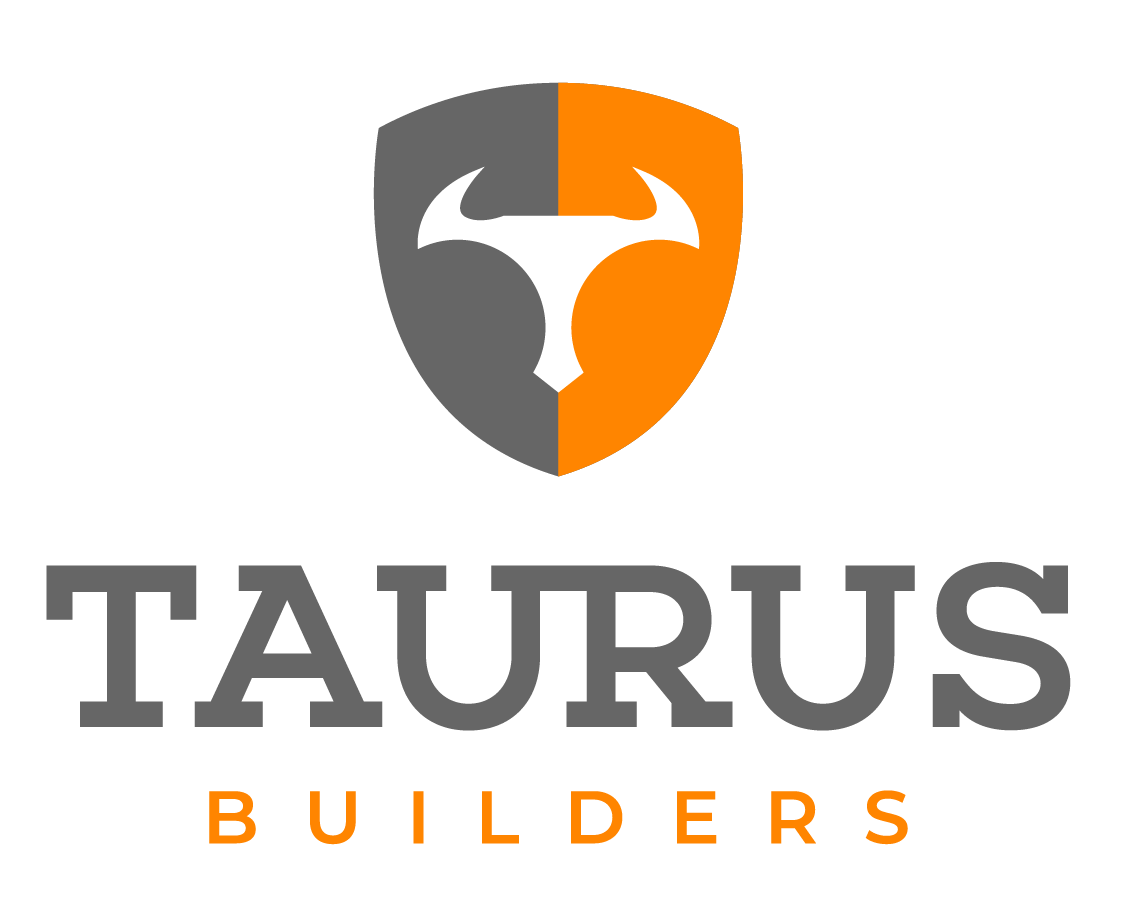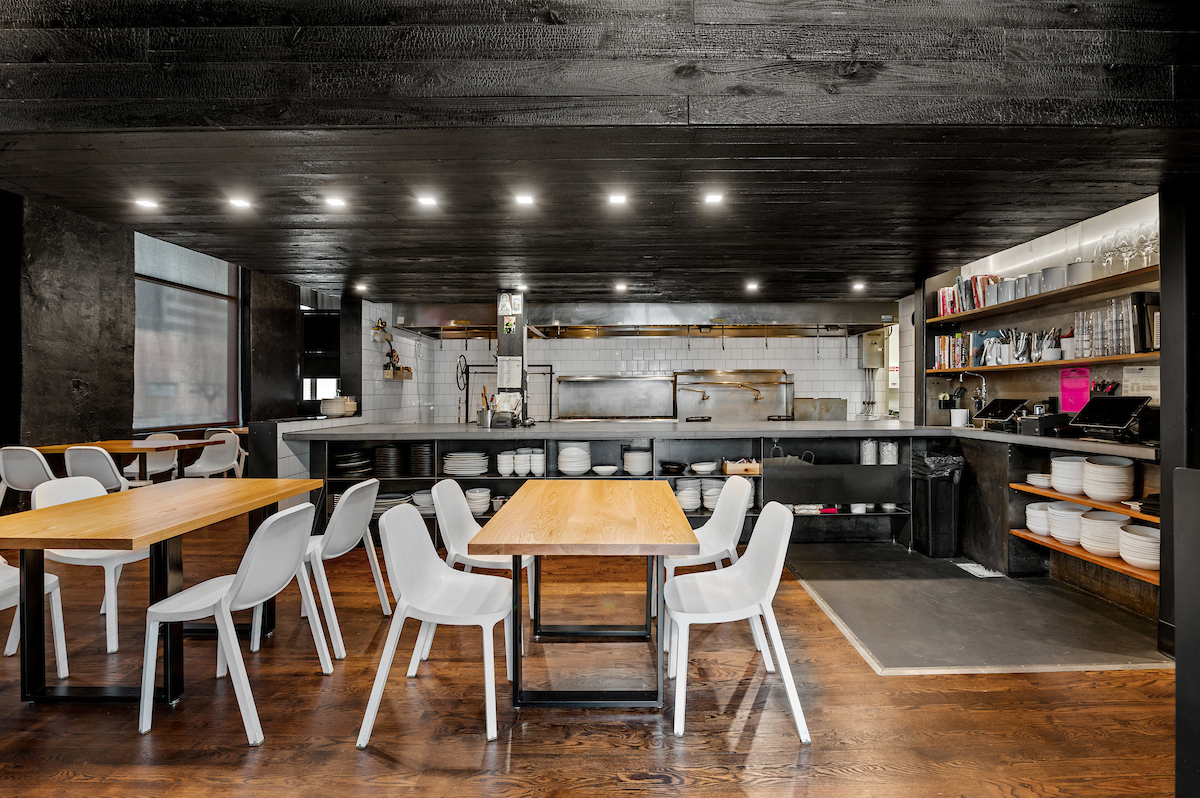Denver-based full-service commercial construction firm Taurus Builders has completed a renovation and expansion project for Hop Alley. Taurus worked with restauranteur Tommy Lee and design and fabrication studio Raw Creative to expand the hip Chinese restaurant’s existing space on 35th and Larimer Streets into 2,000 square feet of former office space behind the restaurant, as well as provide complex infrastructure repairs to the original restaurant space.

“Successfully executing on this project required intensive coordination and attention to detail, given the age of the building, its location in RiNo, our desire to optimize design flow between the spaces, and the need to keep the restaurant open for as long as possible,” said David Ellena, principal at Taurus Builders. “Working collaboratively with Tommy, we developed a phased approach to this project, which allowed us to deliver on each of his goals while minimizing the impact to customers and the broader neighborhood.”
The new space, which includes a separate dining room with its own satellite kitchen and bar area, was specifically designed for flexible use, allowing for regular dining service and accommodation of smaller private parties.
In addition to connecting the two spaces, Taurus worked to replace the restaurant’s old walk-in, refinish the wood flooring, and relocate Hop Alley’s front door to 35th Street. The entire restaurant is now roughly 2,500 square feet.

